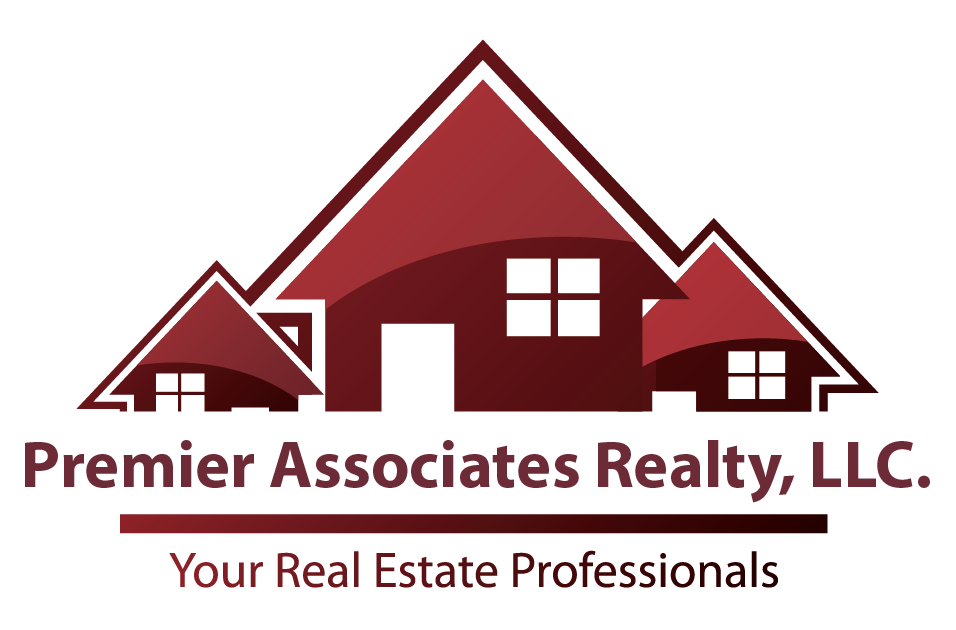$950,000
$894,000
6.3%For more information regarding the value of a property, please contact us for a free consultation.
11310 Hidalgo CT Fort Myers, FL 33912
3 Beds
2 Baths
1,809 SqFt
Key Details
Sold Price $950,000
Property Type Single Family Home
Sub Type Ranch,Single Family Residence
Listing Status Sold
Purchase Type For Sale
Square Footage 1,809 sqft
Price per Sqft $525
Subdivision Paseo
MLS Listing ID 222019928
Sold Date 05/31/22
Style Resale Property
Bedrooms 3
Full Baths 2
HOA Fees $5,168
HOA Y/N Yes
Originating Board Florida Gulf Coast
Year Built 2015
Annual Tax Amount $10,249
Tax Year 2021
Lot Size 7,492 Sqft
Acres 0.172
Property Sub-Type Ranch,Single Family Residence
Property Description
ABSOLUTELY GORGEOUS, WATERFRONT/FOUNTAIN VIEW, POOL AND SPA SAN REMO floorplan, in award winning Paseo! This home has it all! High end Ivory cabinetry with soft close drawers, arabesco granite, top of the line lighting, remote control hurricane kevlar shutters on lanai, plantation shutters, no carpet anywhere, glass tile backsplash, crown molding in every room, OUTDOOR KITCHEN, way too much to list. Relax on your extra large lanai and enjoy unobstructed views of fountain and water with PANORAMIC LANAI SCREEN. PASEO VOTED COMMUNITY OF THE YEAR 9 YEARS IN A ROW!! Come relax by the RESORT STYLE POOL or enjoy a beverage at the TIKI BAR. Watch a game at the PUB or enjoy brunch at the BISTRO. Grab a friend and watch a movie in the cinema or work out in the FULLY EQUIPPED GYM. Enjoy a game of doubles on the 6 har tru TENNIS COURTS or join in the fun at the PICKLEBALL COURTS!! Come enjoy the PASEO LIFESTYLE. Agents please see confidential comments for details on closing, and furnishings.
Location
State FL
County Lee
Area Paseo
Zoning PUD
Rooms
Bedroom Description First Floor Bedroom,Split Bedrooms
Dining Room Breakfast Bar, Dining - Living
Kitchen Island, Pantry
Interior
Interior Features Coffered Ceiling(s), Laundry Tub, Pantry, Smoke Detectors, Volume Ceiling, Walk-In Closet(s), Window Coverings
Heating Central Electric
Flooring Tile, Wood
Equipment Auto Garage Door, Dishwasher, Disposal, Dryer, Microwave, Range, Refrigerator/Icemaker, Self Cleaning Oven, Smoke Detector, Washer
Furnishings Unfurnished
Fireplace No
Window Features Window Coverings
Appliance Dishwasher, Disposal, Dryer, Microwave, Range, Refrigerator/Icemaker, Self Cleaning Oven, Washer
Heat Source Central Electric
Exterior
Exterior Feature Screened Lanai/Porch
Parking Features Guest, None, Paved, Attached
Garage Spaces 2.0
Pool Community, Below Ground, Concrete, Electric Heat, Screen Enclosure
Community Features Clubhouse, Pool, Fitness Center, Fishing, Restaurant, Sidewalks, Street Lights, Tennis Court(s), Gated
Amenities Available Basketball Court, Barbecue, Beauty Salon, Billiard Room, Bocce Court, Clubhouse, Pool, Spa/Hot Tub, Concierge, Fitness Center, Fishing Pier, Full Service Spa, Library, Pickleball, Restaurant, Sidewalk, Streetlight, Tennis Court(s), Theater, Underground Utility, Volleyball
Waterfront Description Lake
View Y/N Yes
View Lake, Water Feature
Roof Type Tile
Street Surface Paved
Total Parking Spaces 2
Garage Yes
Private Pool Yes
Building
Lot Description Zero Lot Line
Building Description Concrete Block,Stucco, DSL/Cable Available
Story 1
Water Central
Architectural Style Ranch, Single Family
Level or Stories 1
Structure Type Concrete Block,Stucco
New Construction No
Others
Pets Allowed Yes
Senior Community No
Tax ID 09-45-25-P2-00300.1400
Ownership Single Family
Security Features Smoke Detector(s),Gated Community
Read Less
Want to know what your home might be worth? Contact us for a FREE valuation!

Our team is ready to help you sell your home for the highest possible price ASAP

Bought with Premiere Plus Realty Co.





