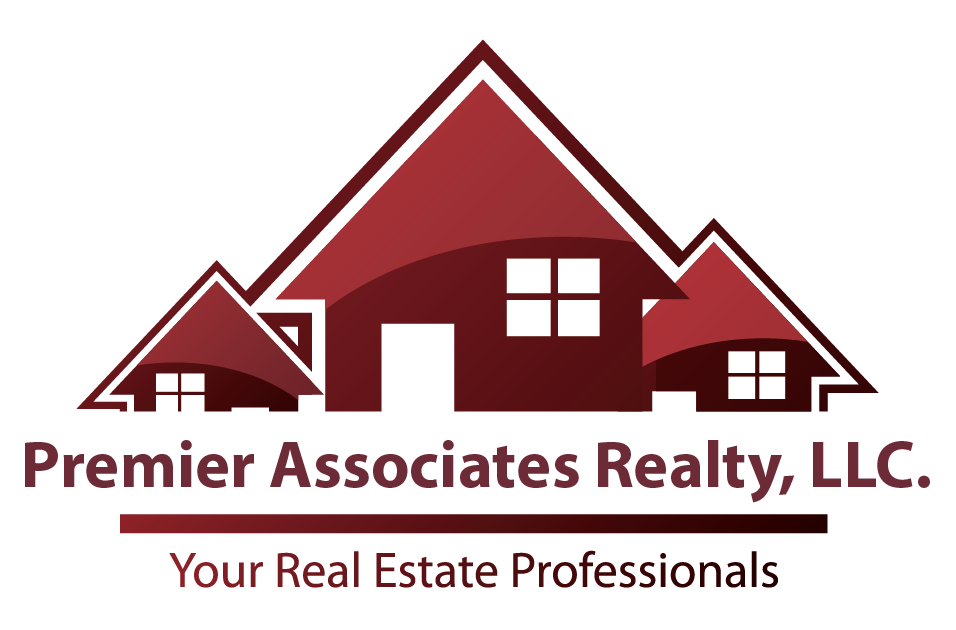1108 SW 11th PL Cape Coral, FL 33991
3 Beds
2 Baths
1,412 SqFt
OPEN HOUSE
Sun Jul 27, 11:00am - 1:00pm
UPDATED:
Key Details
Property Type Single Family Home
Sub Type Single Family Residence
Listing Status Active
Purchase Type For Sale
Square Footage 1,412 sqft
Price per Sqft $300
Subdivision Cape Coral
MLS Listing ID 2025000267
Style Resale Property
Bedrooms 3
Full Baths 2
HOA Y/N Yes
Year Built 2018
Annual Tax Amount $6,933
Tax Year 2024
Lot Size 10,410 Sqft
Acres 0.239
Property Sub-Type Single Family Residence
Source Florida Gulf Coast
Land Area 1819
Property Description
Calling all investors, snowbirds, or anyone dreaming of the Florida lifestyle! This 3-bedroom, 2-bathroom heated saltwater pool home is a true gem – located on a freshwater canal in the heart of Cape Coral and packed with potential.
With over 1,400 sq. ft. of living space, a split-bedroom floor plan, and a 2-car garage, this home is perfectly suited for full-time living, seasonal escapes, or a high-demand short-term rental. The open layout offers great flow, and the bright interior is ready for your personal touch or immediate rental use.
Step outside to your own private screened-in pool, where you can relax, entertain, or enjoy serene canal views. Paddleboard, kayak, or fish from your backyard – all from the comfort of your own slice of paradise.
Located in central Cape Coral, you're just minutes from dining, shopping, parks, beaches and the area's best attractions – an unbeatable spot for both convenience and guest appeal.
No HOA and no rental restrictions make this an excellent investment opportunity in one of Florida's fastest-growing markets. Whether you're looking for passive income or your own sunny escape, this home checks all the boxes!
Don't wait – schedule your private showing today!
Location
State FL
County Lee
Area Cape Coral
Zoning R1-W
Rooms
Bedroom Description First Floor Bedroom,Master BR Ground,Split Bedrooms
Dining Room Breakfast Bar, Eat-in Kitchen, Formal
Interior
Interior Features Cathedral Ceiling(s), Pantry, Smoke Detectors
Heating Central Electric
Flooring Carpet, Tile
Equipment Cooktop - Electric, Dishwasher, Disposal, Dryer, Microwave, Refrigerator/Icemaker, Self Cleaning Oven, Smoke Detector, Washer, Washer/Dryer Hookup
Furnishings Negotiable
Fireplace No
Appliance Electric Cooktop, Dishwasher, Disposal, Dryer, Microwave, Refrigerator/Icemaker, Self Cleaning Oven, Washer
Heat Source Central Electric
Exterior
Exterior Feature Boat Dock Private, Dock Included, Wooden Dock, Screened Lanai/Porch
Parking Features Attached
Garage Spaces 2.0
Pool Below Ground, Concrete, Electric Heat, Salt Water
Amenities Available None
Waterfront Description Canal Front,Fresh Water,Navigable
View Y/N Yes
View Canal, Landscaped Area, Water
Roof Type Shingle
Porch Patio
Total Parking Spaces 2
Garage Yes
Private Pool Yes
Building
Lot Description Regular
Building Description Concrete Block,Stucco, DSL/Cable Available
Story 1
Water Assessment Unpaid
Architectural Style Ranch, Single Family
Level or Stories 1
Structure Type Concrete Block,Stucco
New Construction No
Others
Pets Allowed Yes
Senior Community No
Tax ID 22-44-23-C2-04364.0170
Ownership Single Family
Security Features Smoke Detector(s)






