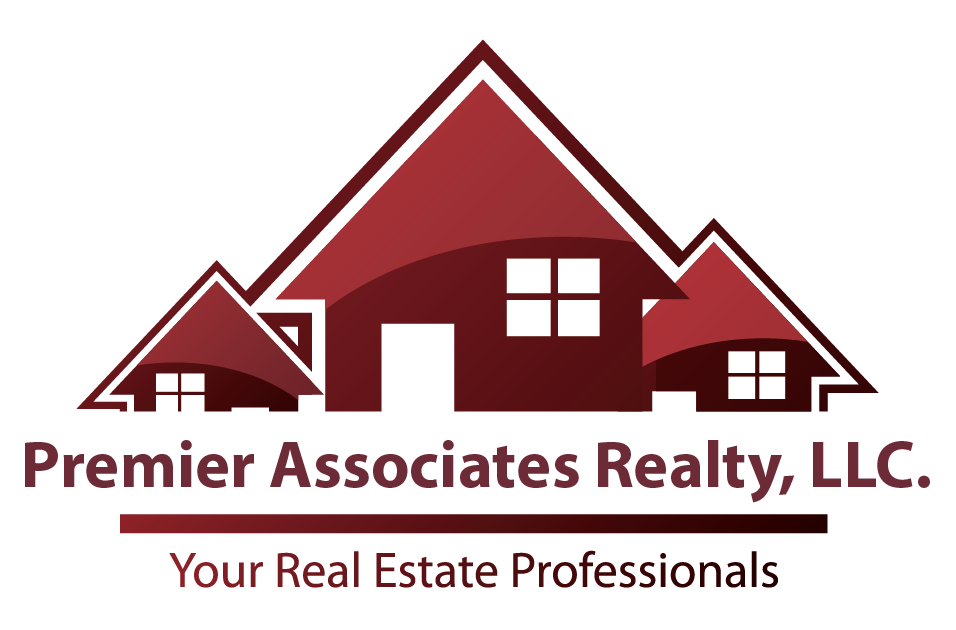2965 36th AVE SE Naples, FL 34117
3 Beds
2 Baths
1,697 SqFt
UPDATED:
Key Details
Property Type Single Family Home
Sub Type Single Family Residence
Listing Status Active
Purchase Type For Sale
Square Footage 1,697 sqft
Price per Sqft $359
Subdivision Golden Gate Estates
MLS Listing ID 225061698
Style Resale Property
Bedrooms 3
Full Baths 2
HOA Y/N Yes
Year Built 2004
Annual Tax Amount $1,710
Tax Year 2024
Lot Size 2.270 Acres
Acres 2.27
Property Sub-Type Single Family Residence
Source Naples
Land Area 2072
Property Description
Enjoy crisp, clean water throughout the entire home thanks to a full-house reverse osmosis system. Additional upgrades include an 8-year-old A/C unit, a 2017/2018 roof, newer solar panels (2025), a brand-new septic system, and well water, providing both comfort and independence.
Situated on 2.27 acres, the property also includes two sheds, a greenhouse, and an enclosed front lanai offering space, privacy, and endless possibilities. As a bonus, the seller is including a riding lawn mower at no additional cost to help maintain the expansive grounds. Don't miss this rare opportunity to enjoy land, modern upgrades, and peaceful living all in one place!
Location
State FL
County Collier
Area Golden Gate Estates
Rooms
Bedroom Description Split Bedrooms
Dining Room Dining - Family, Dining - Living, Eat-in Kitchen, Formal
Kitchen Pantry
Interior
Interior Features Fireplace, Smoke Detectors, Vaulted Ceiling(s), Walk-In Closet(s)
Heating Central Electric
Flooring Tile
Equipment Auto Garage Door, Cooktop - Electric, Dishwasher, Dryer, Microwave, Refrigerator, Reverse Osmosis, Security System, Self Cleaning Oven, Smoke Detector, Solar Panels, Tankless Water Heater, Washer, Washer/Dryer Hookup
Furnishings Unfurnished
Fireplace Yes
Window Features Skylight(s)
Appliance Electric Cooktop, Dishwasher, Dryer, Microwave, Refrigerator, Reverse Osmosis, Self Cleaning Oven, Tankless Water Heater, Washer
Heat Source Central Electric
Exterior
Exterior Feature Screened Lanai/Porch, Storage
Parking Features Attached
Garage Spaces 2.0
Pool Below Ground, Concrete
Amenities Available None
Waterfront Description None
View Y/N Yes
View Trees/Woods
Roof Type Shingle
Street Surface Paved
Total Parking Spaces 2
Garage Yes
Private Pool Yes
Building
Lot Description Oversize
Building Description Concrete Block,Stucco, DSL/Cable Available
Story 1
Sewer Septic Tank
Water Well
Architectural Style Ranch, Single Family
Level or Stories 1
Structure Type Concrete Block,Stucco
New Construction No
Others
Pets Allowed Yes
Senior Community No
Tax ID 41715840006
Ownership Single Family
Security Features Security System,Smoke Detector(s)






